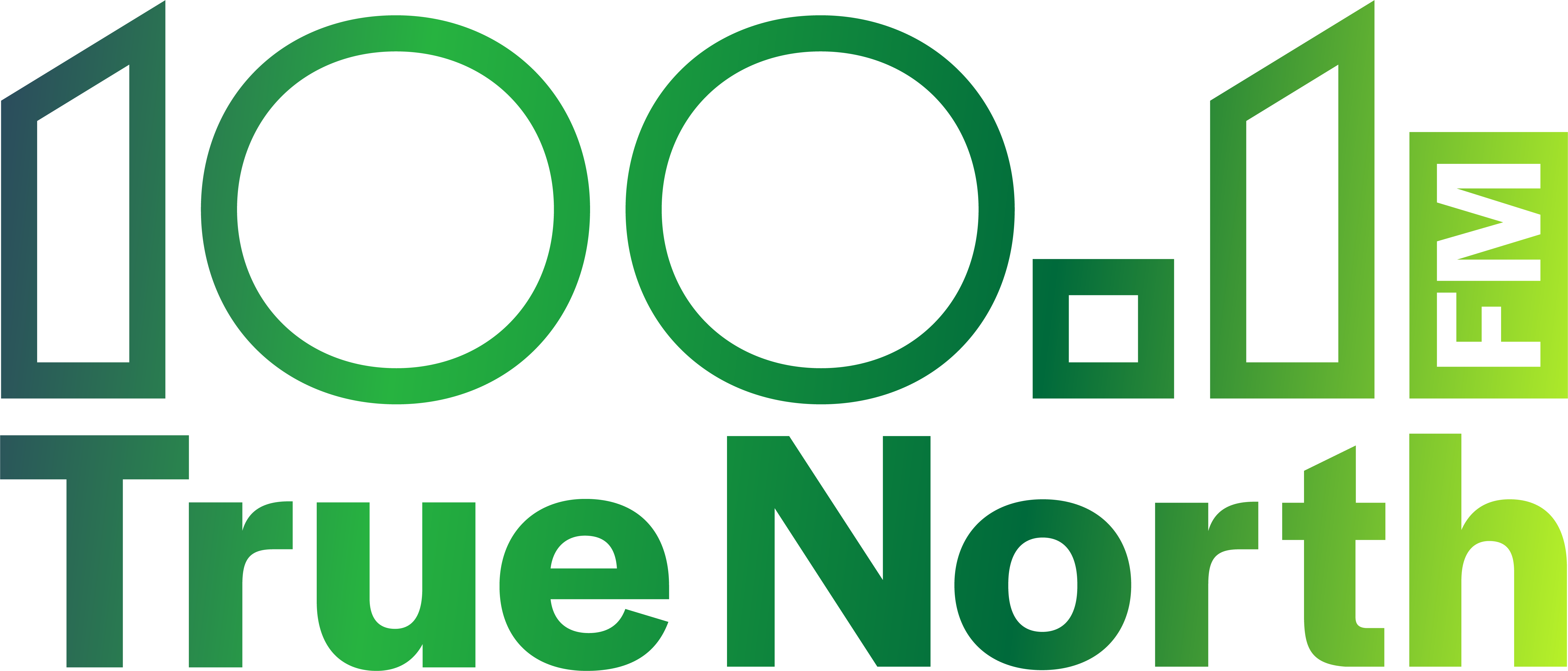Glenn Smith, the town of Hay River’s senior administrative officer, told True North FM recently that the recent changes to zoning and building bylaws could mean a green light for 40 applications for multifamily units along with an additional $1 million in housing funding.
The town has already received about $2 million in funding from Canada Mortgage and Housing Corporation’s Housing Accelerator Fund, but the “big benefit” is the potential for grants that could come out of the funding, said Smith.
Smith said the town has been putting the funding to good use, including towards some of the support needed for the bylaw updates. The town has established a housing coordinator position and housing committee, explained Smith.
“We’ve done two calls for grants which is the big benefit that we see coming out of that funding. So we’re in the process right now reward Almost $1 million in grants to see the development of 40 multi-family units through multiple developments.
The grants come with conditions on development and zoning, but the town is hopeful the applications will meet the requirements.
Smith also shared the news that later this month, the town will be issuing a second call for grants that will be focused on living suites and accessory dwelling units.
“Residents, developers will be able to apply for up to $20,000 to put things such as legalised basement suites or garden suites,” explained Smith.
Smith said that the plan gives grants higher scores and better chances of approval for applications that incorporate barrier-free housing, transitional housing, affordable housing and green builds.
The changes to the town’s bylaws came from goals and initiatives identified in the town’s community five year housing plan, set up in 2023. Smith said the plan was based on an “extensive” needs assessment of housing needs within the community.
The plan calls for a total of 140 new units to go construction or be completed by 2028.
“A lot of that’s primarily focused on multi-family, affordable housing, the rental markets and diversifying the housing.
Smith explained that some of the specific changes within it are to help smaller homes, by removing the minimum footprint requirements and increasing allowances for multi-family in different zones of the community.
“It’s really allowing for more development flexibility and new allowances including for emergency shelter as well,” said Smith.
In May, the proposed zoning and building bylaw updates were presented to council in a report prepared by Stantec Consulting.
The consulting firm identified living suites as a “quick and cost-effective” way of providing housing units. The main concern identified was on-street parking, which consultants advised could be managed.
“Given that the development of suites will likely be slow, the impact of additional cars on a block-by-block basis will likely be minimal,” said the researchers who prepared the report.
The report pointed to the requirement that living suites would be limited to no more than two bedrooms according to bylaws in place and the concerns voiced by members of council.





