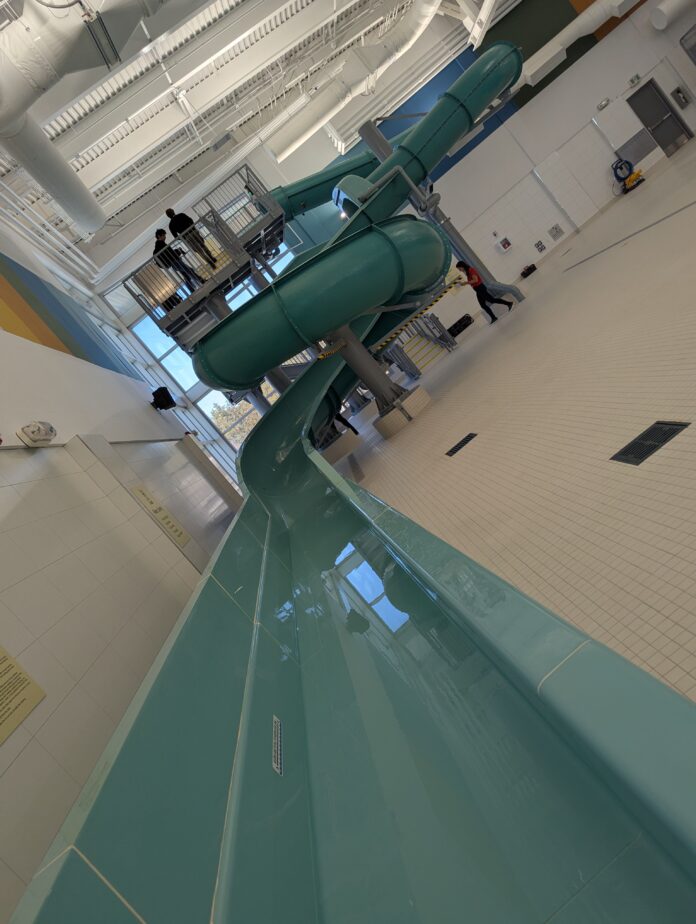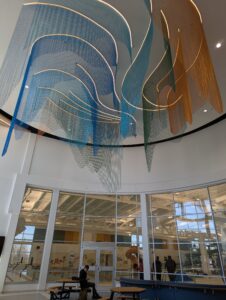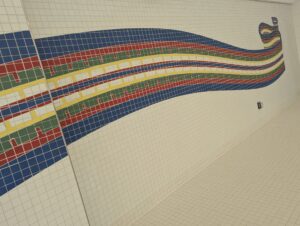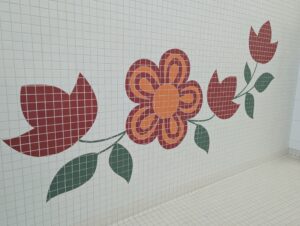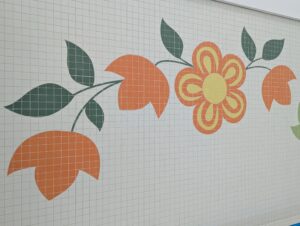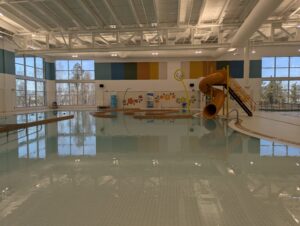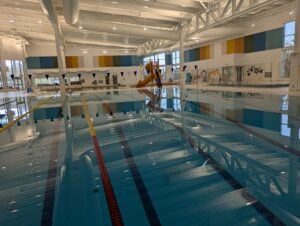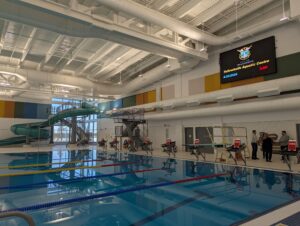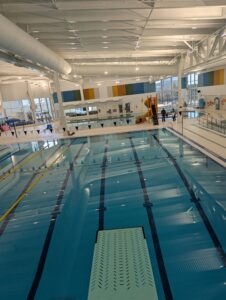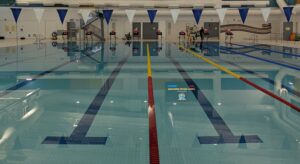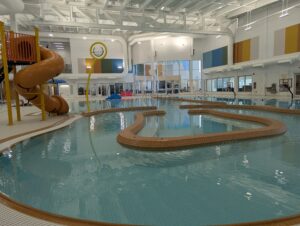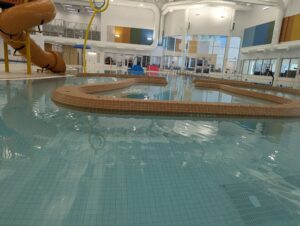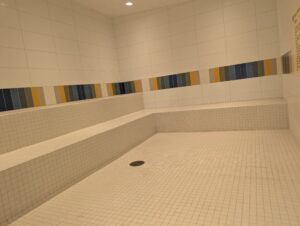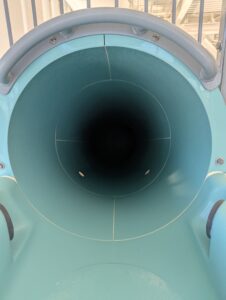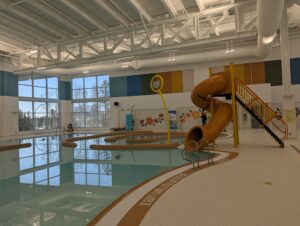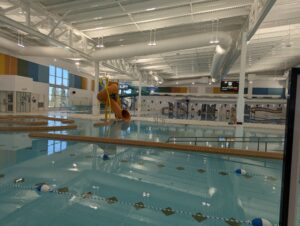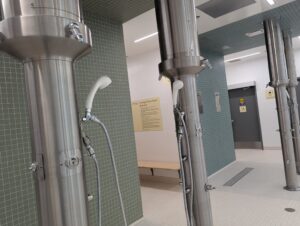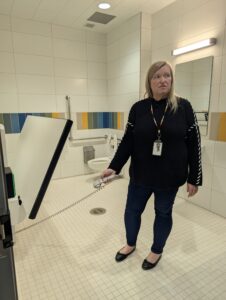We’re standing in the lobby of the new Aquatic Centre in the city of Yellowknife, where it seems the sky really is the limit when it comes to just about everything.
“You’ll notice above us, we have a beautiful Northern Lights,” said Grant White, the city of Yellowknife’s community services director.
White is leading a sneak peek of the centre together with Johanna Elliot, the Aquatics Supervisor.
We are staring up at a massive art installation piece with long bead-like strands suspending from a 15 to 20 foot ceiling. The stunning artwork represents the Northern Lights.
“And in the lotus we have our medicine wheel motif,” says White who gestures to the tiles the multi-colored tiles that run along the border of the circular ceiling
“The colour palette is a nod towards air water, forests, and then lightning on our rocks,” said Elliot
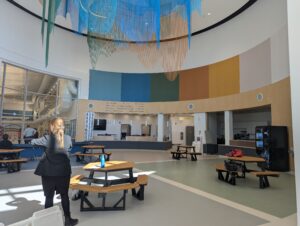 “As you walk through the facility, particularly the auditorium, you’ll see some other Indigenous designs including the roses from YDKFN, as well as the North Slave Metis Sash,” said White.
“As you walk through the facility, particularly the auditorium, you’ll see some other Indigenous designs including the roses from YDKFN, as well as the North Slave Metis Sash,” said White.
In the pool area, there are beautiful, intricate mosaics of the Yellowknives Dene First Nation flowers and the North Slave Metis Sash on the walls near the leisure pool and the lap pool.
The Aquatic centre boasts a massive lap pool, a spacious leisure pool and a state-of-the-art therapy pool.
Each pool, including the therapy pool, has a walk-in ramp. The centre has a pool wheelchair.
The lap pool has a cooler temperature and has eight lanes, 25 metres each, along with three metres and one metre springboards
“It also has a tiny Lane on each side so that all the lanes are good for competitive swimming. Nobody is swimming in a lane that’s against the wall,” said Elliot.
“We also have touch pads and all sorts of things for the swim club, their meat can go up on the screen and it’s accessible from the deck and from the room up in the corner,” she added.
The diving blocks can plug into touch pads and give accurate racing results. Swim meets can feature their logos on the screen above the lap pool, featuring the names of the competitors. Immediate results will be shown ont the screen.
The lap pool features a three-meter diving board.
The leisure pool has three lanes, 25 metres each. This pool is a warmer temperature compared to the lap pool. The leisure pool has a small waterslide and a “beach entry” that resembles a shoreline.
The “Lazy River” is attached to the leisure pool
“As you can see, there’s a current that goes in One Direction. It will and only around the other side, so the inside doesn’t have the current but there are tubes and you can float in the direction of the current or for exercise, you can walk against it,” explained Elliot.
The Lazy River is for adults and children. Children under seven, should be kept within arm’s reach of parents or guardians anywhere in the pool area, said Elliot.
There is also a large steam room which has a temperature of 38 degrees Celsius.
The therapy pool (hot tub) has a temperature of 37 degrees Celsius.“It’s quite a large hot tub, it fits up to 35 people,” explained Elliot.
There will be one lifeguard on duty for every 35 swimmers, said Elliot. How many lifeguards on duty depends on the time of day and how many people are in the pools, she explained.
The big waterslide includes a red light/green light system and a water curtain. Elliot explained that a sensor detects when sliders are at a certain point of the slide. Once the slider passes that point, they break the sensor beam and it will give you enough time to get out of the flume.
“The slide – bump up is like a waterfall, you slide in water but also go through a waterfall,” said Elliot.
In front of the leisure pool is a splash pad with a large arch, umbrella, water curtain, geysers and two water cannons.
A total of about 600 people can be in all three pools at once.
The leisure pool fits about 200 and the lap pool can hold about 300 swimmers at once, said Elliot.
“The entire facility was designed and developed with input from the community,” said White.
“Starting in the lobby, here, we have universal washrooms at the outset. Both the Aquatic Centre advisor committee and our other public health information. What was key to the facility was making sure that it was a new and modern facility, a universal design came out of that process,” said White.
“Universal change rooms are designed to be inclusive and accessible spaces for everyone, regardless of gender or ability. This type of change room comprises a common space and individual stalls for changing. In the common space, it is required that you remain clothed. Everyone, including families and people of all genders and abilities, is welcome to change in the individual change rooms,” said the city on the Aquatic Centre web page.
More information on universal change room rules can be found within the Aquatic Centre’s rules and safety section.
The universal change rooms include two large rooms. Each room contains 13 all-gender stalls and one accessible stall. Accessible stalls have a private shower and an accessible change table.
In the change rooms, some cubby areas are bigger so for anyone with lots of kids, it’s a bit easier to stay in one area, get showered and changed.
The centre has numerous accessibility features, including wheelchair-friendly entrances, wheelchair ramps leading into the pools, an elevator, pictogram signage, an aquatic wheelchair available for use, universal change rooms and accessible adult change tables with a portable lift.
Elliot said that her favourite part of the pool is the people.
“My favourite part is always the people who come and I’m a bit of a downstairs geek. So I love the filters and the UV and all the stuff that nobody else cares about,” said Elliot.
The centre features a regenerative filtration system, a full stream UV system, and a pellet boiler as the first source of heat. These features reduce energy consumption and mitigate the environmental impact of the facility.
Elliot explained that the centre’s design follows an energy model which places the facility 15 per cent above the National Energy Code of Canada for Buildings. With sustainability integrated into the facility’s design, the Aquatic Centre not only provides a high-quality experience for visitors but also contributes to a greener, more eco-friendly future.
“We have the UV and because that kills all the bacteria as it goes through, then we are likely going to use less chemicals and we won’t have to do some of the things we had to do at the Ruth Inch (Memorial Pool),” said Elliot.
A viewing area is located on the second floor, with room for 200 people.
My African Cuisine is the vendor who will operate the Canteen
A large patio is open to visitors during summer as long as the space has not been reserved. Two multipurpose rooms are located on the first floor and a large meeting room is located on the second floor, which are available for rental.
The price tag for the centre was $71.7 million, not including GST. Was it worth it? We’ll let you decide.
Opening day is May 5!
The cost of admission has not changed but program registration and start dates have a bit.
Tuesday (May 6), people can start registering for swimming programs and classes begin in mid-May.
The centre is open on weekdays and weekends. Anyone who would like more information can visit the Aquatic Centre website.



