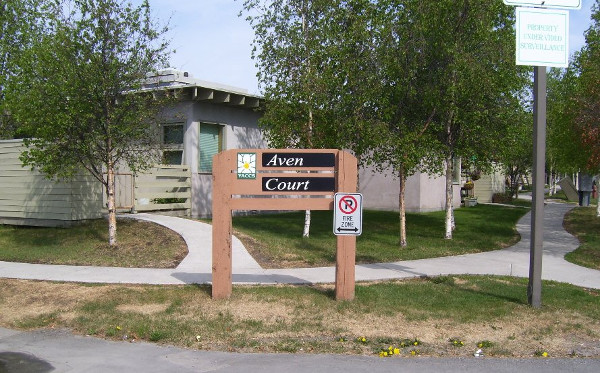Concerns about accessibility and traffic flow could be roadblocks for a possible expansion of the Avens Manor Seniors Home.
The governance and priorities committee presented a plan for the expansion, which would use the Avenue 50 lot as a special care facility on Monday and broadly received support from city councillors.
The proposed Avens Pavilion project is a mix of independent housing and supported living that includes 92 one-bedroom and 10 two-bedroom units and a parking lot.
Currently, Avens has long-term care beds for 55 seniors and 32 housing units, with a waitlist of around 50 people waiting for independent living units, according to Daryl Dolynny, president of AVENS.
The project is “much needed” based on demographic changes that are happening, according to Sheila Bassi-Kellett, the city administrator, with more seniors in Yellowknife each year.
Laneway issues
But there were concerns about accessing the facility, which in the current plan would be accessible through a narrow laneway off of Matonabee Street, which connects to Franklin Avenue.
The lane has several “pinch points” which would slow down traffic flow to the proposed location of the facility.
City staff said the laneway doesn’t meet emergency access standards under the national building code. Whatsmore, measures like widening, paving it, or adding signage might not fix the issues.
While the plan isn’t finalized, Daryl Dolynny, president of AVENS said the proposed design is the best option because of a number of factors, including the requirements for parking taking up a large portion of the lot.
“Anyone who’s done any development anywhere, knows you never have enough parking,” said Dolynny. “So we’re looking at options that won’t have parking spill into the neighbourhood.”
Bylaws say there has to be four parking spaces per unit at a specialty care facility. Changing from the current design would involve redesigning the parking lot, which would cost around $10 million extra because of the uneven, hilly surface of the lot.
The expansion requires approval through a conditional permit because it is a long-term care facility, opposed to an apartment building which would just need a development permit.
The committee will decide whether or not to approve the permit on February 1, and city council will vote and give their final approval on February 8.




